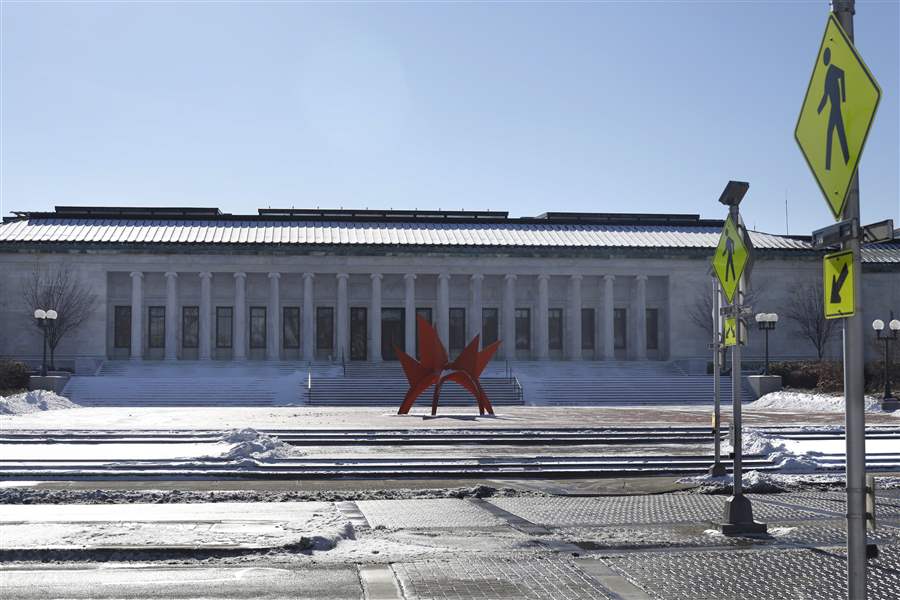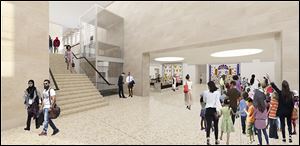
Art Museum to unveil 'nine-figure' expansion plan
2/6/2018
The Toledo Museum of Art, located at 2445 Monroe Street, is unveiling its master plan Tuesday.
The Blade/Katie Rausch
Buy This Image
The Toledo Museum of Art on Tuesday will unveil a master plan that outlines significant physical changes to its 40-acre property, including the addition of a new art storage building, heightened gallery space, and proposed changes to the front facade and Monroe Street intended to unify the campus.
The plan was created by the New York architectural firm Beyer Blinder Belle, a firm that specializes in historical institutions and was hired by the museum in 2016. Museum Director Brian Kennedy called the campus plan a 15 to 20-year vision to improve upon the museum’s existing amenities and green space within a park setting.
“The overarching notion is to make the place better, and not bigger in terms of the physical plan,” he said. “It should feel like a campus. The downstairs should extend to the upstairs, and it should be visionary, and achieved over time.”
Mr. Kennedy said the museum plans to pay for the majority of the renovations with capital building campaigns that will seek support from individual donors and foundations at the appropriate time.
He declined to comment on the projected overall cost of the endeavor, but said it will be a “nine-figure sum,” the museum’s most significant campaign since the $30 million, 76,000-square-foot Glass Pavilion was built across Monroe Street in 2006.
TMA was founded in 1901 by Edward Drummond Libbey and Florence Scott Libbey but opened in its existing location in 1912. The museum underwent two major expansions, one in 1926 and a second in 1933 when new east and west wings were built onto the institution and the public was introduced to the Peristyle Theater.

Proposed lower lobby entrance to the Toledo Museum of Art. Image courtesy of Beyer Blinder Belle. Renovations and changes at the Toledo Museum of Art. Provided photos.
The new master plan is broken up into different phases, one of the most important being improvements to the institution’s front. Ground entrances are proposed to accommodate those with disabilities on each side of the steps and terrace (which will remain), and elevators and stairwells will provide a connect between the two floors.
A gift shop, the cafe, and a renovated and expanded Family Center will all be on the ground floor. What is now a stairwell through the middle of the building entering into Libbey Court on the second tier will be floored over and renovated into an expanded 30-foot high center gallery that will extend two floors. Gallery space renovations will extend from what is now the Canaday Gallery through to the back of the museum, where a respite gallery will overlook a back garden space. The plan includes additional restroom facilities on both floors.
John Beyer, founding partner of Beyer Blinder Belle, said going along with the vision to unify the property would be finding a way to connect the south and north sides of the museum campus, which are bisected by Monroe Street. There is also the hoped consolidation of parking — final phases of the master plan that are years down the road.
Over the years, visitors have gravitated toward the back door to enter the museum, as the need for more parking resulted in the construction of a main lot behind the building. Currently, about 16 percent of museum property is used for parking in various locations on the north side and in the back on the south side.
“What has occurred over the years is the front door has become the back door, and the back door became the front door,” Mr. Beyer said. “We all feel very strongly that we have to find a way to reinvigorate the front door. It’s a beautiful experience, it’s a beautiful park, and it’s a beautiful event space. It’s also important to provide handicapped access from the front of the building.”
Options for Monroe Street included in the plan are to build a pedestrian walkway over the thoroughfare or an underground walkway below it, to reroute traffic, or to implement methods of slowing down traffic, referred to as traffic calming, Mr. Beyer said.
All of the ideas remain options that will be discussed at length with nearby neighborhoods and city and state officials before final decisions are made, Mr. Kennedy said.
“The vision for the [museum] is not a reality, and the reality has to be negotiated, and so therefore our position is that we have a whole lot of options, but we need to engage the community with them, and the best option is the one we would seek to go for,” he said.
The first stage of the project to be done before renovations to the front, and estimated to be completed in the next five years, is new construction of a consolidated art storage unit on the west back side of the building. It will connect to the museum through an underground tunnel to more easily store and transport art. Artist workshops will also be conducted in that building.
That first project will also include a connected walkway from the front to the back of the building and interactive outdoor art rooms and event space on the west side.
“We want people to be amazed by this institution. It’s an astonishing institution. We want to have a vision for it, a mission for it,” Mr. Kennedy said. “We want people to know that there’s a fair disruption involved in delivering this, but that it will be worth it because we need to have a long future.”
Contact Roberta Gedert at rgedert@theblade.com, 419-724-6075, or on Twitter @RoGedert.